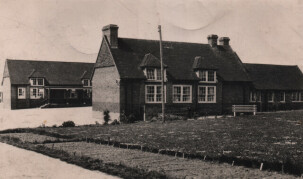
The original village school in Fair Oak at Fair Oak Court catered for pupils aged 5 to 14. In 1935 a new school was built on the Infants School site, and pupils continued at this school until 1958 when it was decided that the 248 pupils should attend a newly-created secondary school in Eastleigh. They were joined by Bishopstoke pupils as other Eastleigh secondary schools were overcrowded. As the school was now sited outside its catchment area, all pupils had to travel to and from by bus.
Originally, the new school was known as the Eastleigh Secondary School, but within a year the new Headmaster, Robert Blachford, chose the distinctive name of Wyvern with the motto “Advance”. This heraldic dragon has been connected with Wessex since Tudor times and formed the crest of Sir Francis Drake; it also featured on the badge of Mr Blachford’s Wessex regiment. However, accommodation became a problem at the Wyvern County Secondary School, and in 1966 the Wyvern arose again at Fair Oak, in the centre of the catchment area which also included the villages of Colden Common, Durley, Horton Heath and Upham. The number on roll had risen to 750.
The new school buildings, designed for 450 pupils, were not large enough and the old school in Eastleigh became known as “the Annexe”, with a whole year group being bused to and fro each day. The school leaving age was increased to 16, new courses were introduced and Fair Oak became an increasingly popular residential area. By 1976 the school roll was 1200 and the teaching staff had increased from 10 to 60! However, it was in 1978 before there was sufficient accommodation and “the Annexe” was no longer needed. The Wyvern Community School was emerging.
Subsequently, throughout the 80’s and 90’s, all departments were gradually enlarged and suited to facilitate the delivery of the changing curricular. In 1985, the then headmaster George Davies, achieved community status for the school. Information Technology then developed rapidly and started to form an integral part of every student’s learning experiences and in September 2000 , the college was awarded Technology status and became Wyvern Technology College.
The college continued to evolve and change during the first decade of the new century and converted to an Academy in June 2012, changing its name to Wyvern College at the same time.

